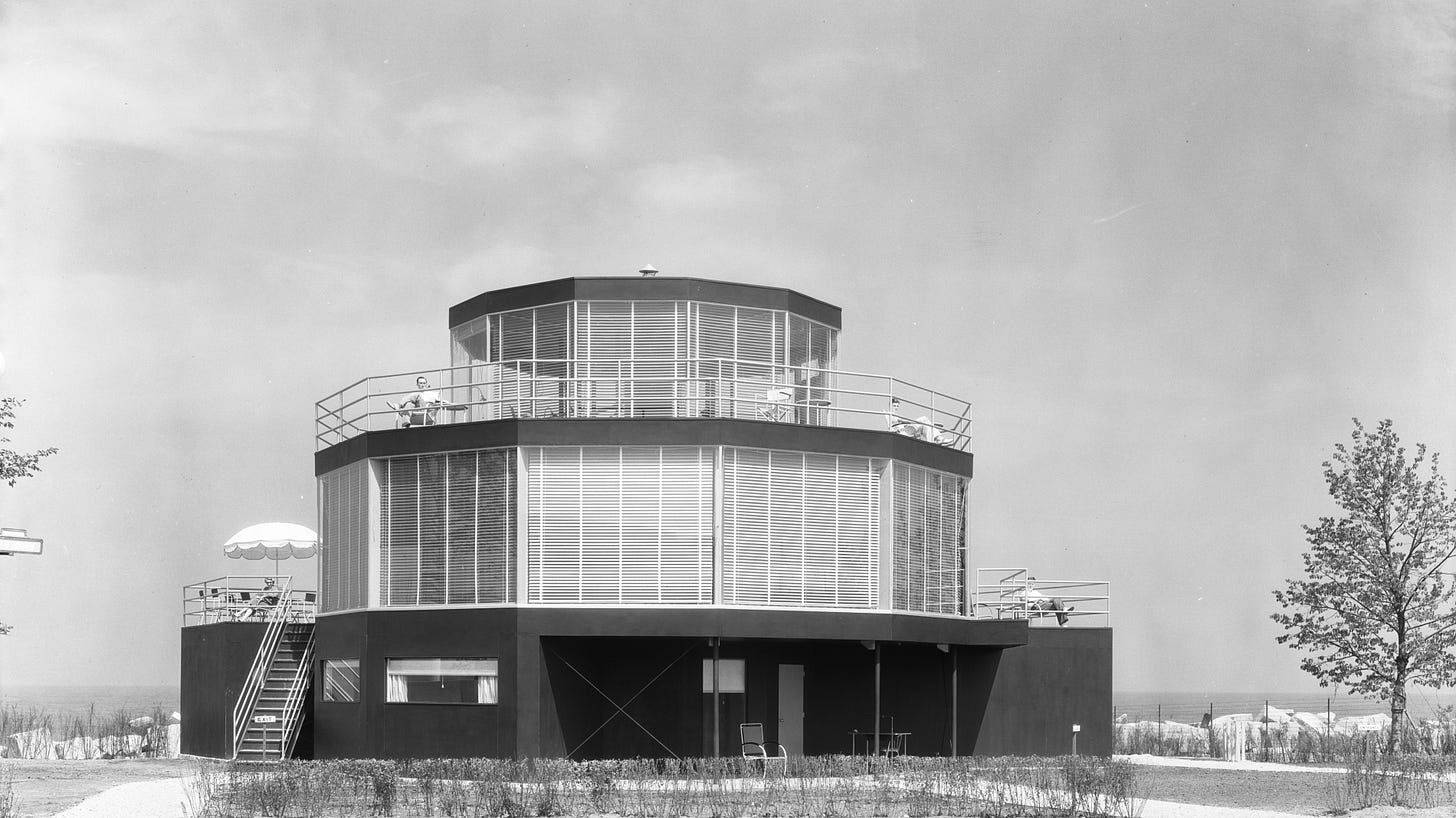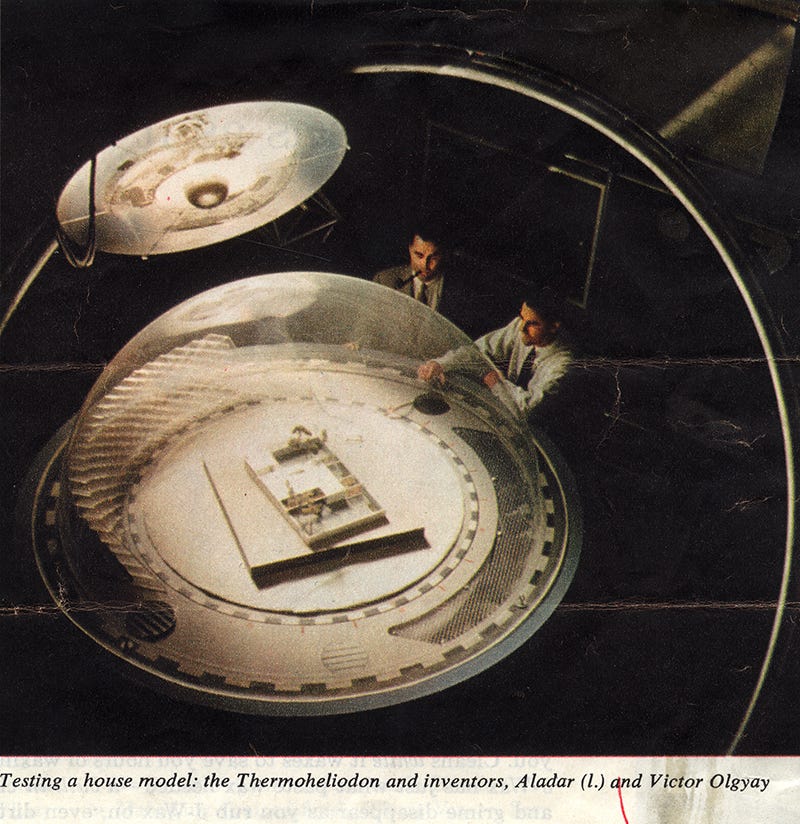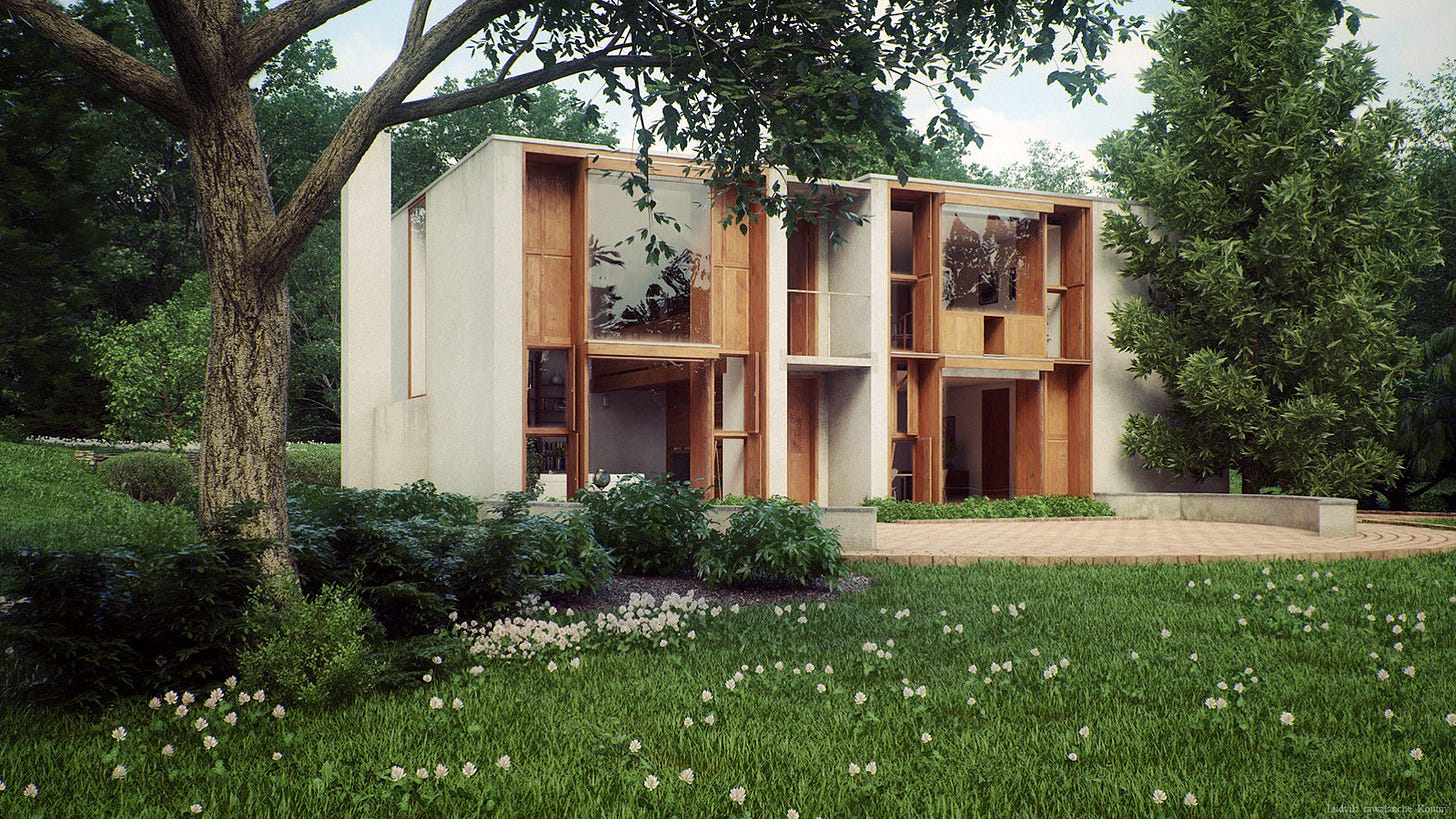William W. Braham, PhD, FAIA is a Professor of Architecture at the University of Pennsylvania and Director of both the Master of Environmental Building Design and of the Center for Environmental Building + Design. Bill is a prolific researcher, author, and educator on the intersection of energy and architecture. He joined me from his office at Penn not long after asking his graduate students an existential question: how did we get here?
Much of modern construction relies on aggregation. Today’s walls are often sandwiches of high-tech, specialized layers – each serving a particular function. Smush them together, add up their values and, on-paper, you’ll meet today’s various performance standards. Despite its prevalence, this approach is quite new. The differences become obvious when Bill presents Louis Kahn’s Esherick House. With walls made of nothing more than concrete between stucco and plaster, the sixty-year old assembly may look criminally simple to young designers more accustomed to the complicated.
The shift from Kahn’s walls to today’s construction is an introduction to the undulating, almost cyclic, relationship between architecture and energy. Over the past century, interest in energy has risen during times of scarcity (real or perceived) only to crash when new discoveries or technologies momentarily quelled the collective concern. Responding to each crisis, designers have repeatedly looked for ways to remove our need for earthly combustion — often by harnessing the abundant, free energy of the sun.
The history of solar architecture is long and complex — spanning cultures, continents, and thousands of years. It is a story as old as architecture itself. My conversation with Bill prompted an abbreviated trip through its latest chapter to unpack the apparent energy pulses of the last century of building, how they intersect with his career and land us in the energy conversation of today.
Energy Cycles
In the 19th century, there was no easy way to heat water. Something had to be burned, either on a stove or in a boiler room, for warm water to flow through the scarcely plumbed homes of early America. Hot water was a luxury, reserved only for those who could afford the fuel, the infrastructure, and the staff to maintain it all. That reality changed when Clarence Kemp, in 1891, patented the first commercial solar water heater.1 With his “Climax System” mounted to the south side of your house, free hot water was abundant, virtually unlimited. The invention took-off in the developing state of California; by 1897, 30% of Pasadena’s homes used it.2 Access to cheap energy was blurring the line between technology and architecture.
Post-WWI shortages in 1919 and 1920 suggested that domestic oil supplies might run out within a decade.3 In response, renewable resources like solar and hydropower saw a boost in public and regulatory interest. The tides changed when the Mineral Leasing Act of 1920 opened public lands across the continent for oil, coal, natural gas and other mineral exploration.4 When huge reservoirs were discovered in the mid-continent region, Gulf Coast, and sunny California, the price of fuel plummeted and any interest in solar development evaporated.
The shock and scarcity of the Great Depression a decade later breathed life once again into solar optimism and forged a generation of designers committed to harnessing more of the sun’s gratuitous rays. New manufacturing techniques had finally made large sheets of glass economical so designers started opening their designs to the sun. They soon realized that a single pane lost much of the day’s accrued heat at night. It wasn’t until the invention of insulated glass in the 30s that solar design really picked up steam. Futurist designers like George Fred Keck began fusing the latest tech with traditional passive design knowledge to create comfortable indoor environments from nothing more than the sun’s energy. The growing fervor for solar pushed capital into the arms of architects to stretch the boundaries through experimental homes – Louis Kahn, among them.
The second World War again brought energy scarcity to the front of mind as nations dealt with wartime rationing and postwar uncertainty. The zeal for solar research remained potent. At Princeton, the Olgyay brothers set out to create buildings that responded more powerfully to their climates at a time when mechanical heating, ventilation and air conditioning systems were unaffordable.5 They constructed the Thermoheliodon — an elaborate, domed testing bed for scale models — to simulate how designs could maximize the benefits of their climates. Technical innovations like the modern-day solar panel and architectural leaps like the first passive solar commercial building sprang from the fervor of the latest energetic cycle. 6
Despite the innovation, the post-war period brought the cyclic chilling of energy interest. Production of oil, coal, and natural gas was higher than ever, making full use of the expanded infrastructure built during the war.7 Fossil fuel was unavoidably cheap. Further, the early promise of nuclear power suggested that energy availability may never again be an issue. Once again, interest in solar collapsed with the price of its competitors.
It wasn’t until the oil crises of the 1970s that solar was once again revived. Scarcity shook the nation and, as before, formed a generation of energy-conscious designers, including a young Bill Braham. A student at Princeton in between the oil shocks, he rode the wave of interest in tackling the crises through architecture and technology. He remembers an almost all-consuming push towards passive design, especially solar. At the time, he believed he and his colleagues were tackling unprecedented issues. It was only after taking more than a passing glance at the dusty Thermoheliodon model on campus that he realized designers twenty years prior had pursued the same energetic questions. Further probing found that twenty years before them, the story was the same. Powerful ideas were learned and nearly lost with each ebb and flow of the energetic cycle.
The 80s brought the end of the crisis and the repetitive evaporation of energy concerns from the public discourse. While Bill had started his career designing experimental solar projects, he soon found it impossible to find a job exploring energy and architecture. He thought it best to hunker down, work in practice and wait until energy became expensive again. When interest remained stagnant, he found refuge in academia. From Penn, he grew his body of research and observed an uptick in energy discourse as the 90s bled into the 2000s. Energy was once again in the air although uniquely so — since no fuel shortage or price shock was gripping the nation. A new type of crisis had revived the passion for energy in design.
Concern for the climate and everything depending on it dredged up an enthusiasm for energy and held it high in the public discourse despite the price of fuel. The climate crisis became the latest catalyst for sustainable innovation. Architects started asking how buildings could be made better, more sustainable, and greener. To determine success on this front, they needed metrics, and they came in many forms. Ecological footprints, carbon footprints, embodied energy, life cycle assessment (LCA), cradle-to-cradle, Passivehaus and, most popular of all, LEED, all aimed to perform some kind of environmental accounting in the name of sustainable, energy-conscious architecture. Bill asked then (as he still asks his students today), why so many?
The landscape was and is fractured. Bill suggests, in Architecture and Systems Ecology, that this is “symptomatic of the lack of a comprehensive science of environmental sustainability.”8 While admirable pursuits, the often reductionist standards hide their assumption that growth will always continue, therefore individual costs should be minimized. They refuse to question the nature of growth itself or the behavior of larger systems at play. Bill was looking for another form of energetic accounting, one that could explain how systems grow, dissipate, and organize. What ecological principles from successful ecosystems could/should be applied to physical building? How could human design resemble the self-organization described in biology, ecology, and economics?9 LEED, while palatable, will not foster the radical change we need.10
Self-Organization and Potatoes
In his search for new tools, Bill was reminded of Howard T. Odum’s work on system ecology — and potatoes. Odum once calculated that a standard potato was 60% oil when all the fuel required to create the fertilizers, tend the plants, and transport the food was accounted for.11 His unique form of energetic accounting factored in the available energy previously used up directly or indirectly to make a service or product.12 The method ascribed a memory to the energy histories of materials and processes — hence the “m” in emergy. Emergetic accounting, and its base unit of the solar emjoule, recognized that nearly all matter, processes, transformations and information can be traced back to solar energy. Put simply, energy is everything and it all starts with the sun. Designing emergetically meant not only harnessing the sun’s rays on a day-to-day basis but understanding the history of energy flows through individual materials and complex, global systems — a more encompassing form of solar design. Of particular interest to Bill was how those systems interacted and organized, with emergy as the primary tool.
Buildings are just an intensification of particular pieces of land
Odum, building on the work of great thinkers before him (Alfred Lotka among them), observed and theorized that ecosystems tend to self-organize to maximize the flow of useful energy through them, creating more resilient structures over time. Lotka coined this the Maximum Power Principle. To them, human civilizations self-organize emergetically too. We concentrate huge amounts of energy into geographically small places that require more and more energy transformations to maintain their growth. Buildings are a crucial part of this urban metabolism. It is why Bill believes that emergy allows architects “to think of their buildings as part of a self-organizing system, instead of just creating a singular, low-energy building.” The job of the architect is to understand what drives the faceless, power-hungry systems that are our cities so those factors can be compensated for and designed.
Bill has undertaken emergetic research across scales, including regional emergy accounting focused on understanding how cities and their satellite communities relate. He believes the research points to a necessary shift in how we value land. Buildings, as he put it, “are just an intensification of particular pieces of land.” Architects must rethink how land is valued to incorporate the emergetic reality of assembling individual structures within various scales of networks. Teaching, researching, and thinking in this way is part of an effort to encourage architects to consider how entire systems might react to their design, now and in the future. Emergy is but one powerful tool for understanding those impacts.
No Time Like the Present
When asked about what gives him hope for the future, Bill said that we know now, more than ever before, how to create energetically interesting buildings. Unfortunately, our vast knowledge is divided and concentrated into small pockets of even our own profession. Diffusing this information, connecting the dots, and understanding the patterns, are the jobs of the designer. The last two decades has seen radical changes, noted Bill, but this next transition will be just the latest in the cycle. There are nothing but opportunities for designers to collectively think and design emergetically. Pessimism is paralysis and optimism is foolish. Be a fool, push the boundaries, and act.
It was an absolute pleasure to speak with Bill about his career, research, and passions. For more of his work, I highly recommend his fantastic book on system ecology, thermodynamics and building design.
“The History of Solar,” U.S. Department of Energy, accessed November 19, 2023. https://www1.eere.energy.gov/solar/pdfs/solar_timeline.pdf
"Solar water heaters in California, 1891--1930,” Ken Butti and John Perlin, The Coevolution Quarterly.
“The 1920s,” U.S. Geological Survey, last modified September 30, 2019. https://pubs.usgs.gov/circ/c1050/1920s.htm
USGS, “The 1920s.”
USGS, “The 1920s.”
U.S. Department of Energy, “The History of Solar.”
Robert Hastings, “A Time Journey through Solar Architecture : 1900 to the Future.” https://www.efficiencyvermont.com/Media/Default/bbd/2013/docs/presentations/efficiency-vermont-hastings-time-journey-solar-arch.pdf
William Braham, Architecture and Systems Ecology: Thermodynamic Principles for Environmental Building Design (Routledge, 2015), 22.
Braham, Architecture and Systems Ecology, 24.
Braham, Architecture and Systems Ecology, 23.
Braham, Architecture and Systems Ecology, 34.
Braham, Architecture and Systems Ecology, 43.








